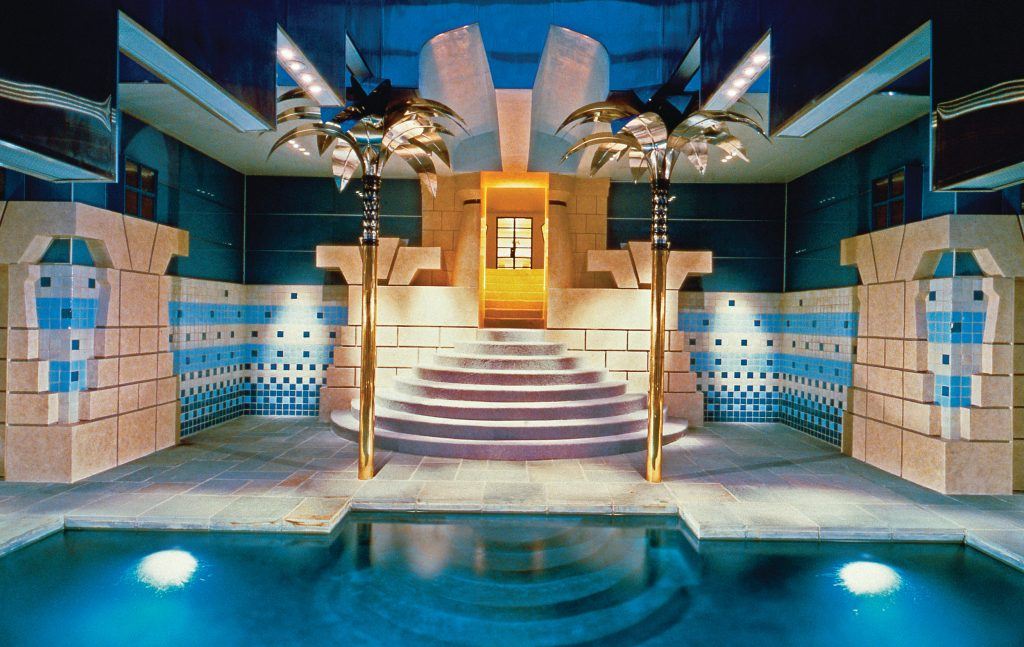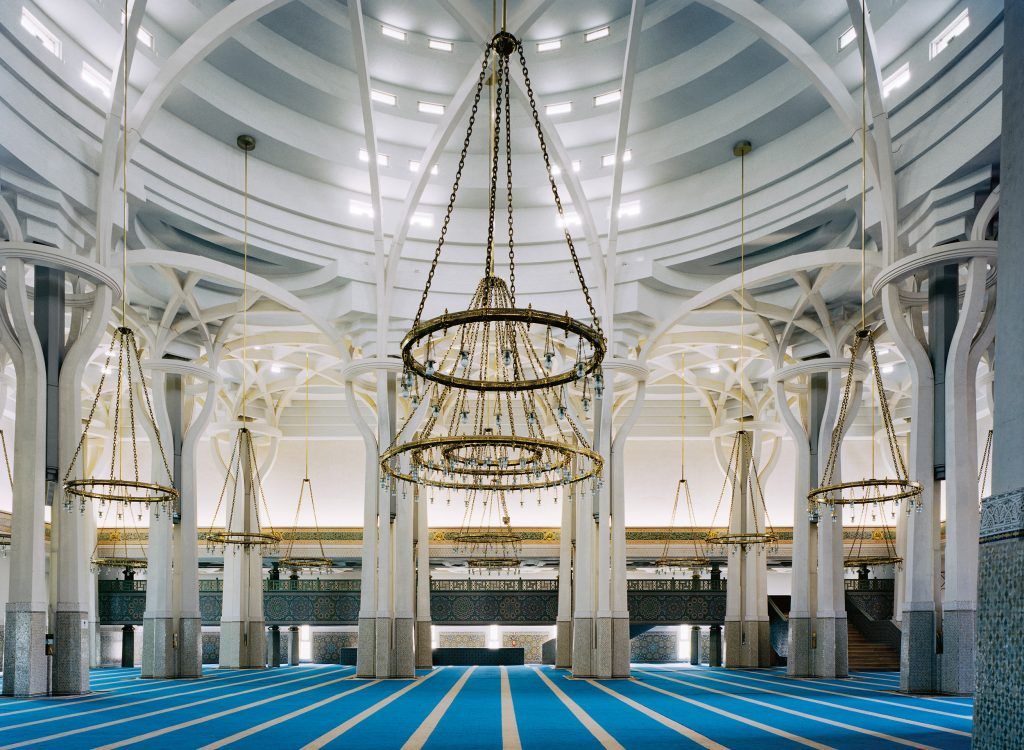

Article originally published on March 19, 2020
Radical Postmodern Interiors
–
Postmodern architecture emerged in the 1960s as a radical response to the clean-lined modernist structures that dotted many a mid-century metropolis. By deploying classical geometries in oversized scales as well as eclectic material palettes, architects like Michael Graves, Ettore Sottsass, and Robert A.M. Stern created a generation of dramatic buildings that were undeniably eye-catching and delightfully nonconformist. Join Most Expensive Homes and discover the most radical postmodern interiors around the world.

 During a renovation of a Georgian Revival estate in suburban New Jersey, architect Robert A.M. Stern added a glass-enclosed pool area in what was formerly a recessed terrace. Featuring stylized historical motifs, the dreamy space creates a compelling dialogue with the existing house, as well as an ideal place to take a refreshing dip.
During a renovation of a Georgian Revival estate in suburban New Jersey, architect Robert A.M. Stern added a glass-enclosed pool area in what was formerly a recessed terrace. Featuring stylized historical motifs, the dreamy space creates a compelling dialogue with the existing house, as well as an ideal place to take a refreshing dip.
 While its exterior features such classic Italian materials as travertine and masonry, the Mosque of Rome’s interior boasts a forest of stark-white columns meant to resemble trees whose twisting branches offer structural support. “There is no better symbol with which to express the diversity inherent in the unity of Islam,” said architect Paolo Portoghesi, in 1991. “The roots, trunk, branches, and leaves of the tree, like the various countries in which Islam prevails, are all different, yet work together as a complete organism.”
While its exterior features such classic Italian materials as travertine and masonry, the Mosque of Rome’s interior boasts a forest of stark-white columns meant to resemble trees whose twisting branches offer structural support. “There is no better symbol with which to express the diversity inherent in the unity of Islam,” said architect Paolo Portoghesi, in 1991. “The roots, trunk, branches, and leaves of the tree, like the various countries in which Islam prevails, are all different, yet work together as a complete organism.”
 Architect Charles Moore, who won the coveted AIA Gold Medal in 1991, crafted this maximalist stunner as his personal residence upon moving to the Texas capital in the mid-‘80s. The collage-like fireplace, pictured above, speaks to the architect’s penchant for putting a colorful spin on historical motifs.
Architect Charles Moore, who won the coveted AIA Gold Medal in 1991, crafted this maximalist stunner as his personal residence upon moving to the Texas capital in the mid-‘80s. The collage-like fireplace, pictured above, speaks to the architect’s penchant for putting a colorful spin on historical motifs.
 This soaring atrium within Rice’s Duncan Hall features kaleidoscopic patterns in virtually every direction. The elaborate vinyl ceiling mural, for instance, boasts a stunning design that architect John Outram drew by hand on a standard sheet of paper and then digitally enlarged.
This soaring atrium within Rice’s Duncan Hall features kaleidoscopic patterns in virtually every direction. The elaborate vinyl ceiling mural, for instance, boasts a stunning design that architect John Outram drew by hand on a standard sheet of paper and then digitally enlarged.
 Acclaimed architect Helmut Jahn crafted a 17-story building, which features a dizzying Escher-esque lobby, to house a slew of Illinois’s state agencies. Boasting a 160-foot high rotunda, the colorful atrium was designed to articulate the government’s commitment to transparency.
Acclaimed architect Helmut Jahn crafted a 17-story building, which features a dizzying Escher-esque lobby, to house a slew of Illinois’s state agencies. Boasting a 160-foot high rotunda, the colorful atrium was designed to articulate the government’s commitment to transparency.
What do you think about these radical postmodern interiors? Feel free to comment and share!
YOU MAY ALSO LIKE:
Modern British House In London By Zulufish Studio
Frank Lloyd Wright’s Ennis House Has Been Sold

★
SUBSCRIBE HERE TO OUR NEWSLETTER
Feel free to follow us on social media for more inspiration: Instagram | Pinterest
★